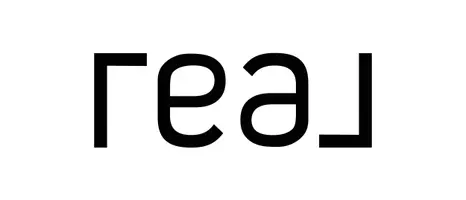1983 S Logan ST Denver, CO 80210
5 Beds
6 Baths
6,104 SqFt
OPEN HOUSE
Sun May 18, 12:00pm - 2:00pm
UPDATED:
Key Details
Property Type Single Family Home
Sub Type Single Family Residence
Listing Status Active
Purchase Type For Sale
Square Footage 6,104 sqft
Price per Sqft $392
Subdivision Platt Park
MLS Listing ID 8891636
Style Contemporary
Bedrooms 5
Full Baths 3
Half Baths 2
Three Quarter Bath 1
HOA Y/N No
Abv Grd Liv Area 4,187
Originating Board recolorado
Year Built 2022
Annual Tax Amount $10,618
Tax Year 2024
Lot Size 6,098 Sqft
Acres 0.14
Property Sub-Type Single Family Residence
Property Description
Inside, the expansive 5-bedroom, 6-bath main home features wide-plank hardwood floors, soaring ceilings, and abundant natural light. The chef's kitchen centers around a 12-foot island, professional appliances, walk-in pantry, and beverage fridge, flowing effortlessly into the living area. A separate office is the perfect retreat for WFH. Stacking glass doors open seamlessly from the spacious living area to a professionally landscaped patio and yard with low-maintenance turf, dining spaces, and room to relax or play.
Upstairs, three bedrooms each offer en-suite baths—including a luxurious primary suite with fireplace, private balcony, spa-style bath, soaking tub, and spacious walk-in closet.
A fully finished lower level boasts 11-foot ceiling and immense flexibility with a media room, game space, full bar, and two additional bedrooms (one currently set up as a home gym with professional grade gym flooring).
The oversized 2-car garage includes a fully furnished, (all furnishings included!) separately metered ADU, generating $40K+ per year in rental income for the past two years—perfect for guests, Airbnb, or extended-family living.
Additional highlights include a $30K fully owned solar system, delivering substantial energy savings. A rare opportunity offering custom construction, proven income, and unmatched walkability in one of Denver's favorite neighborhoods.
Don't miss our Open House Sun May 18th 12-2!
Location
State CO
County Denver
Zoning U-SU-B1
Rooms
Basement Bath/Stubbed, Daylight, Finished, Full
Interior
Interior Features Built-in Features, Eat-in Kitchen, Entrance Foyer, Five Piece Bath, High Ceilings, Jack & Jill Bathroom, Kitchen Island, Open Floorplan, Pantry, Primary Suite, Smoke Free, Walk-In Closet(s), Wet Bar
Heating Forced Air
Cooling Central Air
Flooring Carpet, Tile, Wood
Fireplaces Number 2
Fireplaces Type Living Room, Primary Bedroom
Equipment Air Purifier
Fireplace Y
Appliance Bar Fridge, Dishwasher, Disposal, Dryer, Freezer, Humidifier, Microwave, Oven, Range, Range Hood, Refrigerator, Washer
Laundry In Unit
Exterior
Exterior Feature Barbecue, Fire Pit, Private Yard
Parking Features Electric Vehicle Charging Station(s), Exterior Access Door, Insulated Garage, Lighted, Storage
Garage Spaces 2.0
Fence Full
Utilities Available Cable Available, Electricity Available
Roof Type Composition
Total Parking Spaces 2
Garage No
Building
Lot Description Level, Sprinklers In Front, Sprinklers In Rear
Foundation Slab
Sewer Public Sewer
Water Public
Level or Stories Two
Structure Type Brick,Frame,Wood Siding
Schools
Elementary Schools Asbury
Middle Schools Grant
High Schools South
School District Denver 1
Others
Senior Community No
Ownership Individual
Acceptable Financing Cash, Conventional
Listing Terms Cash, Conventional
Special Listing Condition None
Virtual Tour https://www.youtube.com/watch?v=hiPwZuDwUuQ

6455 S. Yosemite St., Suite 500 Greenwood Village, CO 80111 USA





