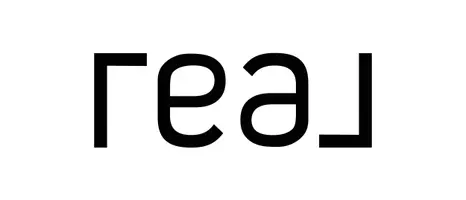3085 W 36th AVE Denver, CO 80211
4 Beds
3 Baths
2,012 SqFt
UPDATED:
Key Details
Property Type Single Family Home
Sub Type Single Family Residence
Listing Status Coming Soon
Purchase Type For Sale
Square Footage 2,012 sqft
Price per Sqft $495
Subdivision West Highland
MLS Listing ID 3561944
Bedrooms 4
Full Baths 1
Three Quarter Bath 2
HOA Y/N No
Abv Grd Liv Area 1,059
Originating Board recolorado
Year Built 1921
Annual Tax Amount $4,687
Tax Year 2024
Lot Size 4,690 Sqft
Acres 0.11
Property Sub-Type Single Family Residence
Property Description
Step inside to an open and spacious main living area featuring original hardwood floors, an elegant dining space, and a cozy family room centered around a gas fireplace. The updated kitchen shines with stainless steel appliances, concrete countertops with a breakfast bar, and refinished glass door cabinetry, ideal for both casual dining and entertaining.
The primary bedroom remodel includes the creation of a new ensuite bathroom featuring heated floors for year-round comfort. The main floor also includes the first secondary bedroom in the home, with separate access to the hallway guest bathroom, tastefully renovated to keep much of the original charm.
Downstairs, the fully finished basement offers a large family room, two additional bedrooms, a ¾ bath and a full laundry room including mechanical closet and additional storage, providing plenty of space for family and guests.
The secluded back yard was completely redone in 2024, including all new patio, landscaping and fence. Additionally, a fully finished detached office/gym space, with heating and cooling, was created next to the oversized two-car detached garage.
Additional upgrades include; Central air conditioning (2019), New hot water heater (2022), New KitchenAid dishwasher (2023), New KitchenAid oven (2025), Updated bathroom plumbing (2018), New ejector pump (2018),
Located on a quiet, tree-lined street, this home offers the best of Highlands living: walkability to shops, dining, parks, and vibrant local amenities.
Don't miss the opportunity to own this thoughtfully updated, impeccably maintained gem in the heart of West Highlands!
Location
State CO
County Denver
Zoning U-SU-B
Rooms
Basement Finished
Main Level Bedrooms 2
Interior
Interior Features Concrete Counters, Primary Suite, Utility Sink
Heating Forced Air
Cooling Central Air
Flooring Wood
Fireplaces Type Living Room
Fireplace N
Appliance Dishwasher, Disposal, Dryer, Microwave, Oven, Range, Refrigerator, Washer
Exterior
Exterior Feature Private Yard
Garage Spaces 2.0
Fence Full
Roof Type Composition
Total Parking Spaces 2
Garage No
Building
Lot Description Level
Sewer Public Sewer
Water Public
Level or Stories One
Structure Type Brick
Schools
Elementary Schools Edison
Middle Schools Strive Sunnyside
High Schools North
School District Denver 1
Others
Senior Community No
Ownership Individual
Acceptable Financing 1031 Exchange, Cash, Conventional, FHA, Jumbo, VA Loan
Listing Terms 1031 Exchange, Cash, Conventional, FHA, Jumbo, VA Loan
Special Listing Condition None

6455 S. Yosemite St., Suite 500 Greenwood Village, CO 80111 USA





