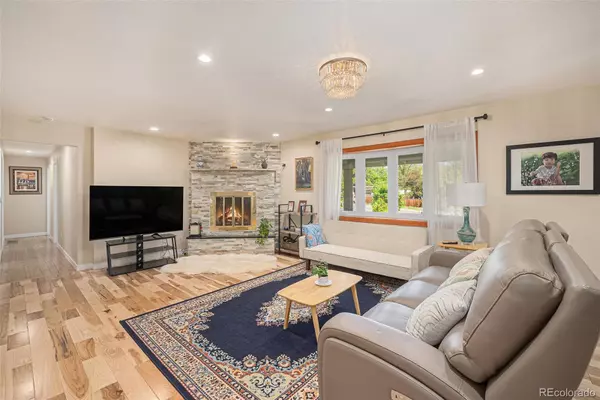
90 Ammons ST Lakewood, CO 80226
6 Beds
4 Baths
3,035 SqFt
UPDATED:
Key Details
Property Type Single Family Home
Sub Type Single Family Residence
Listing Status Active
Purchase Type For Sale
Square Footage 3,035 sqft
Price per Sqft $358
Subdivision West Alameda Heights
MLS Listing ID 2882447
Style Traditional
Bedrooms 6
Full Baths 2
Three Quarter Bath 2
HOA Y/N No
Abv Grd Liv Area 2,141
Year Built 1959
Annual Tax Amount $4,501
Tax Year 2024
Lot Size 0.460 Acres
Acres 0.46
Property Sub-Type Single Family Residence
Source recolorado
Property Description
Remodeled Ranch-Style Home on a Massive Corner Lot — No HOA!
Welcome to your beautifully updated and income-ready ranch home, ideally situated on a spacious 20,038 sq ft corner lot in the heart of Lakewood. Whether you're a homeowner seeking comfort and flexibility or an investor looking for immediate cash flow, this turnkey property checks all the boxes.
Currently owner-occupied and partially rented to traveling professionals (nurses, engineers, doctors, teachers), this home is fully set up for both personal living and income generation.
Property Overview: 6 Bedrooms | 4 Bathrooms | 3,258 Sq Ft (Agent Measured). Bonus 600 Sq Ft Sunroom (County records show 3,035 Sq Ft). Zoned for potential ADU (Buyer to verify with City of Lakewood)
Prime Lakewood location — minutes from: Colorado Christian University, St. Anthony Hospital, Belmar Shopping Center, Restaurants, parks, bars. Walking distance to Walmart & Kaiser Permanente. Home Features:Fully furnished rental rooms — ready for immediate income. Ideal for:First-time buyers wanting to offset their mortgage
Investors seeking a cash-flowing property. Live-in landlords looking for built-in rental income
Open-concept main floor with seamless flow from family room to dining area and kitchen
Upgraded kitchen with granite countertops and stainless steel appliances
Brand-new wood flooring throughout the main level
Two master suites on the main floor, plus two more bedrooms and a shared ¾ bathroom
Beautifully landscaped backyard with a spacious 600 Sq Ft sunroom — perfect for year-round entertaining or quiet relaxation
Finished Basement Includes: 2 large bedrooms, Full bathroom, Second kitchen, Generous family room. Private laundry area. Perfect for multigenerational living, house hacking, or guest rentals.
Investment Highlights: Turnkey rental setup with existing furnished units. Immediate rental income potential
Flexible rent structure for room-by-room or full-unit leasing.
Location
State CO
County Jefferson
Rooms
Basement Finished
Main Level Bedrooms 4
Interior
Interior Features Breakfast Bar, Eat-in Kitchen, Five Piece Bath, Granite Counters, In-Law Floorplan, Open Floorplan, Primary Suite, Smoke Free, Walk-In Closet(s)
Heating Forced Air
Cooling Central Air
Flooring Tile, Vinyl, Wood
Fireplaces Number 1
Fireplaces Type Wood Burning
Fireplace Y
Appliance Cooktop, Dishwasher, Disposal, Dryer, Gas Water Heater, Microwave, Oven, Range Hood, Refrigerator, Washer
Exterior
Exterior Feature Balcony, Barbecue, Garden, Lighting, Private Yard
Parking Features Finished Garage, Oversized
Garage Spaces 2.0
Fence Partial
Utilities Available Electricity Connected, Internet Access (Wired), Phone Connected
Roof Type Shingle
Total Parking Spaces 10
Garage Yes
Building
Lot Description Corner Lot, Landscaped, Near Public Transit
Foundation Slab
Sewer Public Sewer
Water Public
Level or Stories One
Structure Type Brick
Schools
Elementary Schools South Lakewood
Middle Schools Creighton
High Schools Lakewood
School District Jefferson County R-1
Others
Senior Community No
Ownership Individual
Acceptable Financing 1031 Exchange, Cash, Conventional, FHA, VA Loan
Listing Terms 1031 Exchange, Cash, Conventional, FHA, VA Loan
Special Listing Condition None
Virtual Tour https://listings.nextdoorphotos.com/listing-preview/190195261

6455 S. Yosemite St., Suite 500 Greenwood Village, CO 80111 USA






