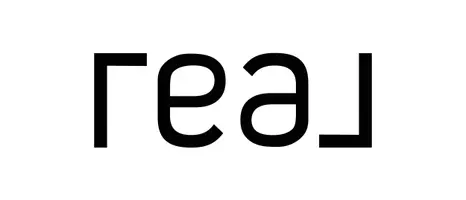
543 Will Stutley DR Divide, CO 80814
3 Beds
2 Baths
1,512 SqFt
UPDATED:
Key Details
Property Type Single Family Home
Sub Type Single Family Residence
Listing Status Active
Purchase Type For Sale
Square Footage 1,512 sqft
Price per Sqft $214
Subdivision Sherwood Forest
MLS Listing ID 1814856
Style Traditional
Bedrooms 3
Full Baths 2
Condo Fees $100
HOA Fees $100/mo
HOA Y/N Yes
Abv Grd Liv Area 1,512
Year Built 1999
Annual Tax Amount $626
Tax Year 2024
Lot Size 0.420 Acres
Acres 0.42
Property Sub-Type Single Family Residence
Source recolorado
Property Description
3 Bed | 2 Bath | Just Under ½ Acre | Purged Mobile Home
Calling all investors and first-time homebuyers! This purged mobile home sits on just under a half-acre of land and is bursting with potential. Surrounded by towering aspens and spruce trees, it's nestled in a peaceful, established neighborhood—just waiting for the right owner to bring it back to life.
Inside, you'll find a spacious 3-bedroom, 2-bathroom layout with a huge kitchen featuring a pantry, unique character, and a cozy breakfast nook with stunning views of the surrounding aspens.
The floor plan is open, accessible, and functional, offering a great foundation for updates. With a little sweat equity, this could be your dream home—or a smart investment with solid returns.
Whether you're looking to flip, rent, or create your own quiet haven, this property offers space, privacy, and potential at a price you can work with.
Location
State CO
County Teller
Zoning R-1
Rooms
Main Level Bedrooms 3
Interior
Interior Features Breakfast Bar, Ceiling Fan(s), Vaulted Ceiling(s), Walk-In Closet(s)
Heating Forced Air
Cooling None
Flooring Carpet, Linoleum, Tile
Fireplace N
Appliance Dryer, Microwave, Oven, Range, Refrigerator, Washer
Exterior
Exterior Feature Fire Pit
Parking Features Unpaved
Fence None
Utilities Available Electricity Connected, Natural Gas Connected, Phone Connected
View Mountain(s)
Roof Type Composition
Total Parking Spaces 2
Garage No
Building
Lot Description Many Trees, Mountainous
Sewer Septic Tank
Level or Stories One
Structure Type Wood Siding
Schools
Elementary Schools Summit
Middle Schools Woodland Park
High Schools Woodland Park
School District Woodland Park Re-2
Others
Senior Community No
Ownership Individual
Acceptable Financing Cash, Conventional, FHA, VA Loan
Listing Terms Cash, Conventional, FHA, VA Loan
Special Listing Condition None

6455 S. Yosemite St., Suite 500 Greenwood Village, CO 80111 USA






