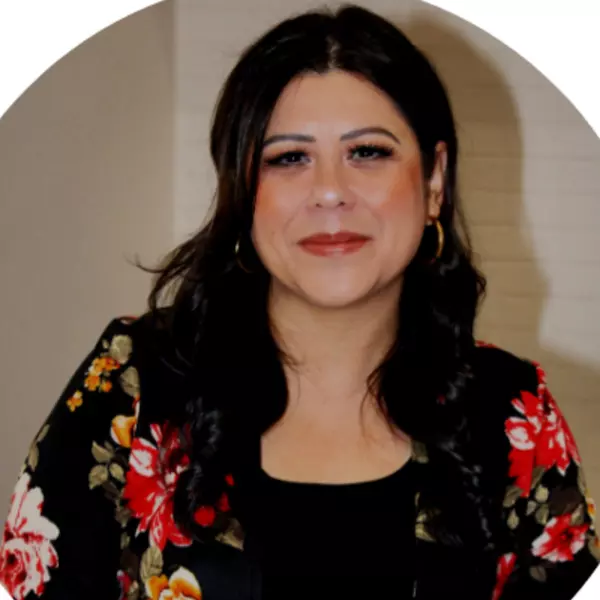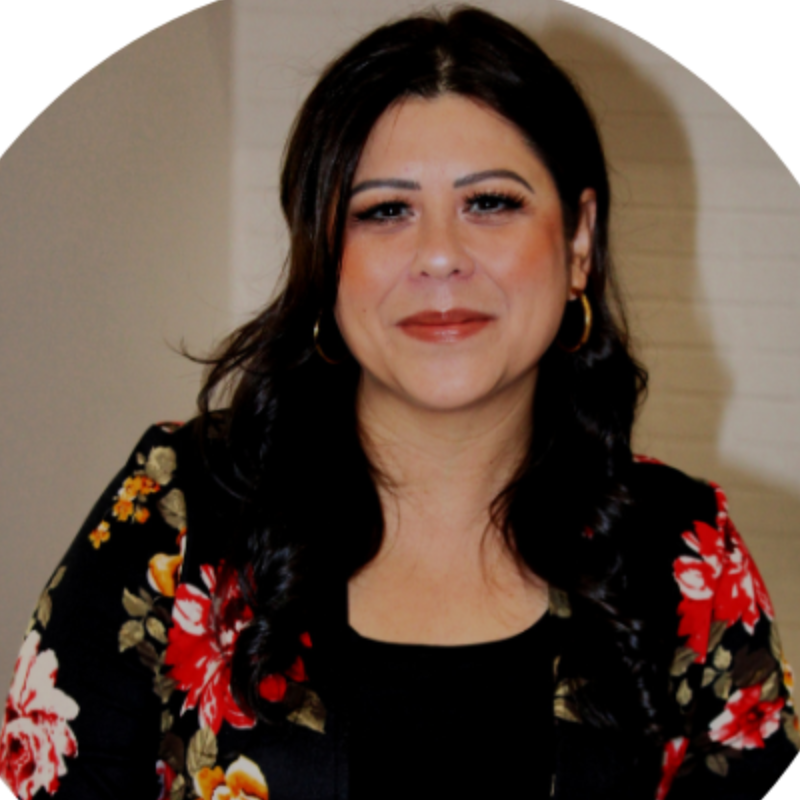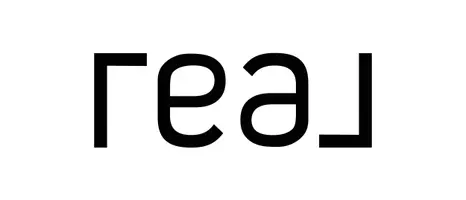
5128 W 26th AVE #102 Denver, CO 80212
2 Beds
3 Baths
1,606 SqFt
Open House
Sun Sep 21, 10:00am - 12:00pm
Sat Sep 20, 10:00am - 2:00pm
UPDATED:
Key Details
Property Type Townhouse
Sub Type Townhouse
Listing Status Active
Purchase Type For Sale
Square Footage 1,606 sqft
Price per Sqft $495
Subdivision Sloans Lake
MLS Listing ID 7890666
Style Contemporary
Bedrooms 2
Full Baths 1
Half Baths 1
Three Quarter Bath 1
HOA Y/N No
Abv Grd Liv Area 1,606
Year Built 2021
Annual Tax Amount $1,698
Tax Year 2024
Lot Size 1,030 Sqft
Acres 0.02
Property Sub-Type Townhouse
Source recolorado
Property Description
Location
State CO
County Denver
Interior
Interior Features Ceiling Fan(s), Granite Counters, Open Floorplan, Walk-In Closet(s)
Heating Forced Air
Cooling Central Air
Flooring Vinyl
Fireplace N
Appliance Cooktop, Dishwasher, Disposal, Dryer, Electric Water Heater, Microwave, Oven, Refrigerator, Self Cleaning Oven, Washer
Laundry In Unit
Exterior
Exterior Feature Balcony, Lighting, Rain Gutters
Parking Features Concrete, Dry Walled
Garage Spaces 2.0
Fence None
Utilities Available Cable Available, Electricity Available, Electricity Connected, Phone Available
Roof Type Membrane
Total Parking Spaces 3
Garage Yes
Building
Foundation Structural
Sewer Public Sewer
Water Public
Level or Stories Three Or More
Structure Type Cement Siding,Stone
Schools
Elementary Schools Edison
Middle Schools Strive Sunnyside
High Schools North
School District Denver 1
Others
Senior Community No
Ownership Builder
Acceptable Financing Cash, Conventional, FHA, VA Loan
Listing Terms Cash, Conventional, FHA, VA Loan
Special Listing Condition None

6455 S. Yosemite St., Suite 500 Greenwood Village, CO 80111 USA






