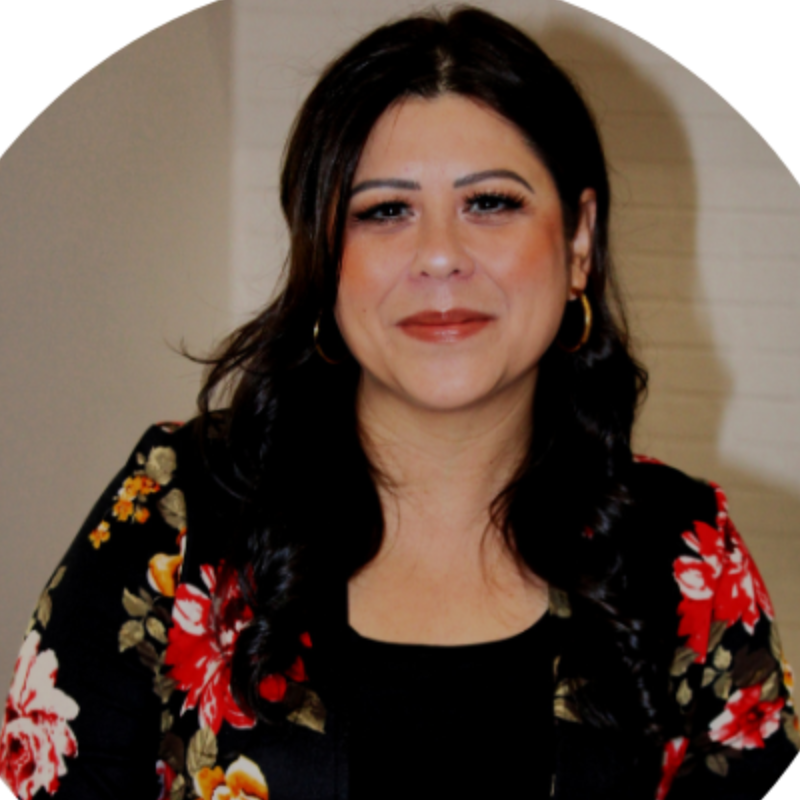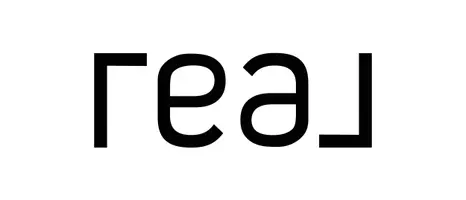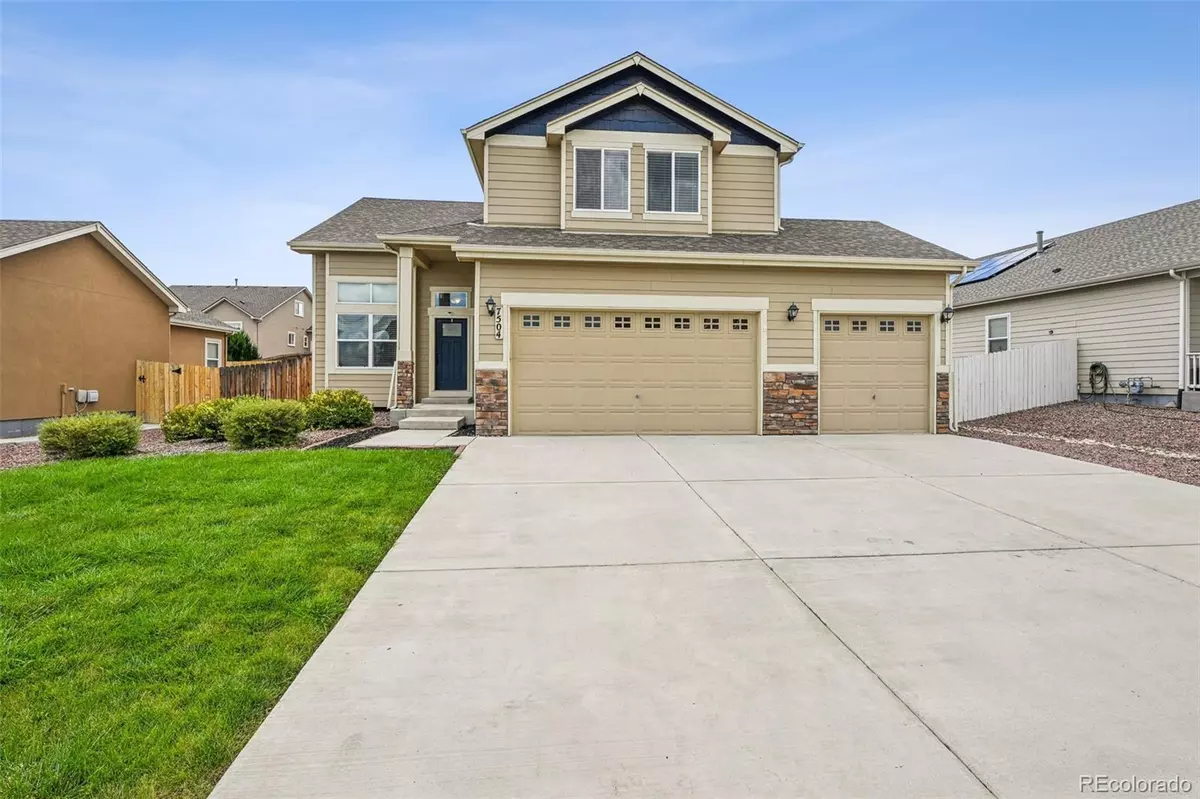
7504 Bonterra LN Colorado Springs, CO 80925
3 Beds
4 Baths
2,983 SqFt
UPDATED:
Key Details
Property Type Single Family Home
Sub Type Single Family Residence
Listing Status Active
Purchase Type For Sale
Square Footage 2,983 sqft
Price per Sqft $164
Subdivision The Glen At Widefield
MLS Listing ID 4299540
Bedrooms 3
Full Baths 3
Half Baths 1
Condo Fees $140
HOA Fees $140/ann
HOA Y/N Yes
Abv Grd Liv Area 2,026
Year Built 2015
Annual Tax Amount $4,482
Tax Year 2024
Lot Size 7,840 Sqft
Acres 0.18
Property Sub-Type Single Family Residence
Source recolorado
Property Description
floor plan is thoughtfully designed to create spacious living and entertaining areas filled with natural light and is
enhanced by soaring ceilings. The kitchen is equipped with granite countertops, a pantry, stainless steel appliances, and
a large island, offering both style and functionality. The main level also includes a convenient half bathroom and laundry
room located right off the garage. Upstairs, an open loft or office space overlooks the main living area, while the
primary suite offers a generous walk-in closet and a private bathroom complete with a soaking tub and separate standup shower. Two additional bedrooms and a full bathroom are also located on this level. The fully finished basement
provides an ideal setting for movie nights and gatherings, featuring a wet bar and an additional full bathroom. Outdoor
amenities include a spacious, fully fenced backyard that is perfect for recreation or relaxation. All of this and more with
a close proximity to shopping, dining, Shriever AFB, Peterson AFB, and Fort Carson.
Location
State CO
County El Paso
Zoning PUD CAD-O
Rooms
Basement Finished
Interior
Interior Features Ceiling Fan(s), Granite Counters, High Ceilings, Kitchen Island, Pantry, Walk-In Closet(s), Wet Bar
Heating Forced Air
Cooling Central Air
Flooring Carpet, Tile, Wood
Fireplace N
Appliance Dishwasher, Disposal, Microwave, Oven, Range, Refrigerator
Laundry In Unit
Exterior
Parking Features Concrete
Garage Spaces 3.0
Utilities Available Electricity Connected, Natural Gas Connected
Roof Type Composition
Total Parking Spaces 3
Garage Yes
Building
Lot Description Landscaped, Level
Sewer Public Sewer
Water Public
Level or Stories Two
Structure Type Frame
Schools
Elementary Schools Webster
Middle Schools Janitell
High Schools Mesa Ridge
School District Widefield 3
Others
Senior Community No
Ownership Individual
Acceptable Financing Cash, Conventional, FHA, VA Loan
Listing Terms Cash, Conventional, FHA, VA Loan
Special Listing Condition Short Sale

6455 S. Yosemite St., Suite 500 Greenwood Village, CO 80111 USA






