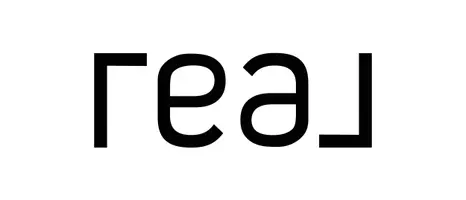$799,000
$839,000
4.8%For more information regarding the value of a property, please contact us for a free consultation.
2863 S Monroe ST Denver, CO 80210
5 Beds
2 Baths
1,922 SqFt
Key Details
Sold Price $799,000
Property Type Single Family Home
Sub Type Single Family Residence
Listing Status Sold
Purchase Type For Sale
Square Footage 1,922 sqft
Price per Sqft $415
Subdivision Welshire Heights
MLS Listing ID 3486806
Sold Date 05/11/22
Style Traditional
Bedrooms 5
Full Baths 1
Three Quarter Bath 1
HOA Y/N No
Abv Grd Liv Area 961
Originating Board recolorado
Year Built 1952
Annual Tax Amount $2,565
Tax Year 2021
Lot Size 6,960 Sqft
Acres 0.16
Property Sub-Type Single Family Residence
Property Description
Fantastic remodel in Wellshire with ideal location and perfect use of space. Three comfortable bedrooms on the main with refinished hardwood floors throughout plus two additional conforming bedrooms in the basement with media room. The main living area has been redesigned to create open, light filled space and simple access to the rest of the home. A separate family room with electric fireplace opens to the back yard with deck, garden and room to play. The reconfigured basement allows for a spacious bathroom and small storage room. New kitchen, bathrooms, electrical service, interior paint, egress windows, tile, carpet, refinished wood floors, concrete drive and front walk way, fence, sprinkler system, sod, landscaping and more. Close to award winning Slavens K-8 elementary and middle school and central to shopping, restaurants, parks and recreation.
Location
State CO
County Denver
Zoning S-SU-D
Rooms
Basement Finished, Full
Main Level Bedrooms 3
Interior
Heating Forced Air
Cooling Attic Fan
Flooring Concrete, Tile, Wood
Fireplaces Number 1
Fireplaces Type Electric
Fireplace Y
Appliance Dishwasher, Disposal, Dryer, Gas Water Heater, Microwave, Oven, Refrigerator, Washer
Laundry In Unit
Exterior
Garage Spaces 1.0
Fence Full
Roof Type Composition
Total Parking Spaces 1
Garage Yes
Building
Lot Description Level, Sprinklers In Front, Sprinklers In Rear
Sewer Public Sewer
Water Public
Level or Stories One
Structure Type Frame, Wood Siding
Schools
Elementary Schools Slavens E-8
Middle Schools Merrill
High Schools Thomas Jefferson
School District Denver 1
Others
Senior Community No
Ownership Individual
Acceptable Financing Cash, Conventional, FHA
Listing Terms Cash, Conventional, FHA
Special Listing Condition None
Read Less
Want to know what your home might be worth? Contact us for a FREE valuation!

Our team is ready to help you sell your home for the highest possible price ASAP

© 2025 METROLIST, INC., DBA RECOLORADO® – All Rights Reserved
6455 S. Yosemite St., Suite 500 Greenwood Village, CO 80111 USA
Bought with West and Main Homes Inc





