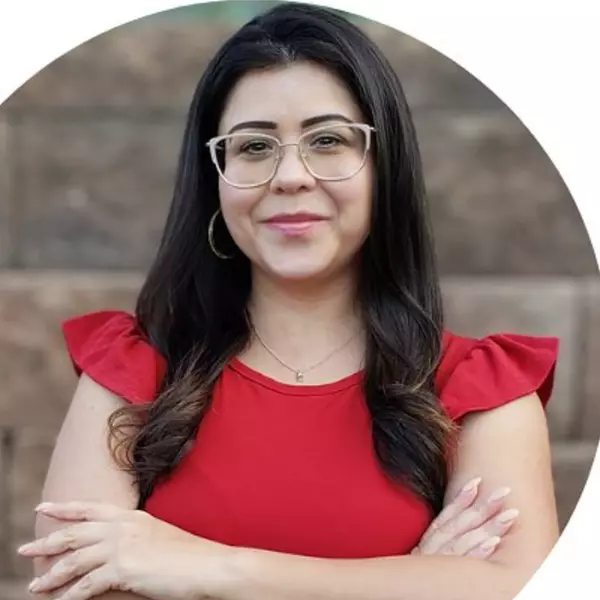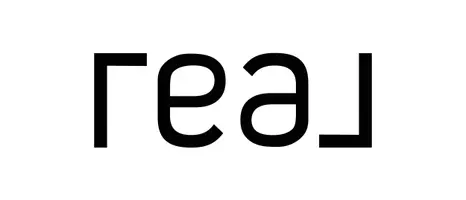$650,000
$650,000
For more information regarding the value of a property, please contact us for a free consultation.
6684 S Buffalo DR Littleton, CO 80120
3 Beds
2 Baths
1,800 SqFt
Key Details
Sold Price $650,000
Property Type Single Family Home
Sub Type Single Family Residence
Listing Status Sold
Purchase Type For Sale
Square Footage 1,800 sqft
Price per Sqft $361
Subdivision Euclid Heights
MLS Listing ID 1577715
Sold Date 04/04/25
Bedrooms 3
Full Baths 2
HOA Y/N No
Abv Grd Liv Area 1,800
Originating Board recolorado
Year Built 1969
Annual Tax Amount $3,678
Tax Year 2024
Lot Size 8,756 Sqft
Acres 0.2
Property Sub-Type Single Family Residence
Property Description
A fantastic opportunity in a prime Littleton location! Sitting on an expansive 8,500+ sq ft lot, this well-maintained home features modern updates, a beautifully designed backyard, a 2-car garage, and RV parking. Inside, you'll find a move-in-ready home with three bedrooms and two updated full bathrooms. The oversized upper-level primary bedroom offers flexibility for a bonus sitting area or home office plus a huge walk-in closet with ELFA shelving. The open-concept upper living room provides a bright and welcoming space, while the lower-level rec room offers additional versatility—perfect for a media room, home gym, or play area. The kitchen is well-equipped with 42” cabinets, granite countertops, and stainless steel appliances. Hardwood floors, recessed lighting, upgraded interior doors, and central AC (plus attic fan) add comfort and style throughout. The laundry area is conveniently located and includes a washer/dryer and utility sink for added functionality. Step outside to a backyard designed for both relaxation and functionality, featuring a sizable Trex deck, a spacious patio, raised garden beds with drip system, dog run, large storage shed, and mature landscaping with lush grassy areas. Desirable Littleton schools, plus convenient access to shopping, dining and easy commuting, make this home a fantastic choice. A well-rounded home, on a quiet street, in a sought-after neighborhood—don't miss this one!
Location
State CO
County Arapahoe
Rooms
Basement Daylight
Interior
Interior Features Granite Counters, Open Floorplan, Smoke Free, Walk-In Closet(s)
Heating Forced Air, Natural Gas
Cooling Attic Fan, Central Air
Flooring Carpet, Tile, Wood
Fireplace N
Appliance Dishwasher, Dryer, Microwave, Oven, Range, Refrigerator, Washer
Laundry In Unit
Exterior
Exterior Feature Dog Run, Garden, Private Yard
Garage Spaces 2.0
Fence Full
Roof Type Composition
Total Parking Spaces 3
Garage Yes
Building
Lot Description Landscaped, Level, Sprinklers In Front, Sprinklers In Rear
Sewer Public Sewer
Water Public
Level or Stories Split Entry (Bi-Level)
Structure Type Brick,Stucco
Schools
Elementary Schools Little Raven
Middle Schools Euclid
High Schools Heritage
School District Littleton 6
Others
Senior Community No
Ownership Individual
Acceptable Financing Cash, Conventional, FHA, VA Loan
Listing Terms Cash, Conventional, FHA, VA Loan
Special Listing Condition None
Read Less
Want to know what your home might be worth? Contact us for a FREE valuation!

Our team is ready to help you sell your home for the highest possible price ASAP

© 2025 METROLIST, INC., DBA RECOLORADO® – All Rights Reserved
6455 S. Yosemite St., Suite 500 Greenwood Village, CO 80111 USA
Bought with Kentwood Real Estate DTC, LLC





