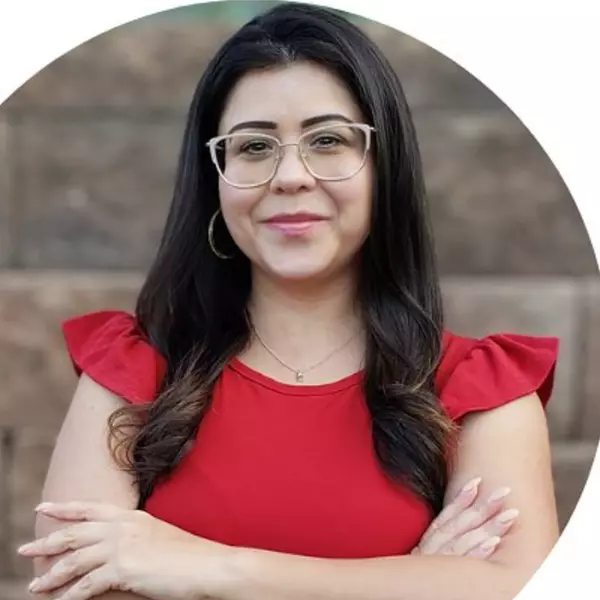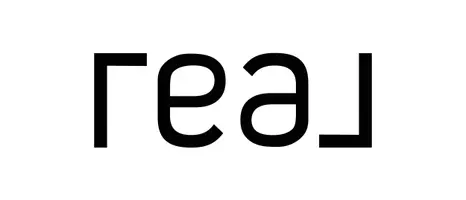$1,276,000
$1,250,000
2.1%For more information regarding the value of a property, please contact us for a free consultation.
845 Hartford DR Boulder, CO 80305
4 Beds
2 Baths
1,725 SqFt
Key Details
Sold Price $1,276,000
Property Type Single Family Home
Sub Type Single Family Residence
Listing Status Sold
Purchase Type For Sale
Square Footage 1,725 sqft
Price per Sqft $739
Subdivision Table Mesa 1
MLS Listing ID IR1026985
Sold Date 04/22/25
Bedrooms 4
Full Baths 1
Three Quarter Bath 1
HOA Y/N No
Abv Grd Liv Area 1,725
Originating Board recolorado
Year Built 1964
Annual Tax Amount $5,757
Tax Year 2024
Lot Size 10,668 Sqft
Acres 0.24
Property Sub-Type Single Family Residence
Property Description
Tucked away in one of Boulder's most sought-after neighborhoods, this completely remodeled home offers the perfect balance of modern style and comfortable living. Ideally located across from a neighborhood park and just a short walk from the Table Mesa Center, this home gives you easy access to restaurants, grocery stores, the Southern Sun Brew Pub, and Boxcar Coffee. Plus, it's close to Bear Creek Elementary-one of the top-ranked schools in the state-making it the ideal spot for families. Inside, you'll find spacious, open living and dining areas with beautiful hardwood floors and a cozy gas fireplace. Sliding glass doors lead to a brick paver patio, opening to a large, fully fenced 1/4-acre lot-ideal for entertaining and outdoor relaxation. The brand-new kitchen is a showstopper with expansive quartz countertops, tons of white shaker-style cabinets, and sleek stainless steel appliances. New hardwood floors complete this stylish and functional space. The two-room primary suite is a private retreat, featuring a cozy sitting area, walk-in closet, and a luxurious 3/4 bath with herringbone tile floors. The full bath upstairs has been beautifully updated with modern tile floors and an attractively tub & shower enclosure. The laundry room boasts elegant herringbone tile and ample space for all your needs. Outside, the 200 sqft detached workshop/studio with electricity offers great potential-perfect as a creative space, home office, or storage area, and heat for this space would be easy to add. This is a rare opportunity to own a beautifully updated home in one of Boulder's most desirable neighborhoods.
Location
State CO
County Boulder
Zoning RL-1
Rooms
Basement Crawl Space, None
Interior
Interior Features Open Floorplan, Walk-In Closet(s)
Heating Forced Air
Cooling Evaporative Cooling
Flooring Tile, Wood
Fireplaces Type Gas, Living Room
Fireplace N
Appliance Dishwasher, Dryer, Microwave, Oven, Refrigerator, Washer
Laundry In Unit
Exterior
Parking Features Oversized
Garage Spaces 1.0
Utilities Available Electricity Available, Natural Gas Available
View Mountain(s)
Roof Type Composition
Total Parking Spaces 1
Garage Yes
Building
Lot Description Level
Sewer Public Sewer
Water Public
Level or Stories Tri-Level
Structure Type Brick,Frame
Schools
Elementary Schools Bear Creek
Middle Schools Southern Hills
High Schools Fairview
School District Boulder Valley Re 2
Others
Ownership Individual
Acceptable Financing Cash, Conventional
Listing Terms Cash, Conventional
Read Less
Want to know what your home might be worth? Contact us for a FREE valuation!

Our team is ready to help you sell your home for the highest possible price ASAP

© 2025 METROLIST, INC., DBA RECOLORADO® – All Rights Reserved
6455 S. Yosemite St., Suite 500 Greenwood Village, CO 80111 USA
Bought with Real Realty Colorado





