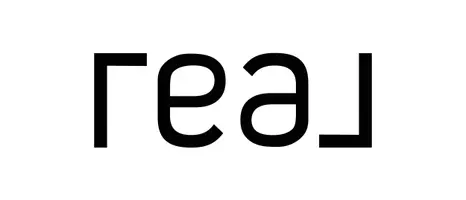$1,075,000
$1,075,000
For more information regarding the value of a property, please contact us for a free consultation.
1722 Hillside DR Fort Collins, CO 80524
5 Beds
2 Baths
2,855 SqFt
Key Details
Sold Price $1,075,000
Property Type Single Family Home
Sub Type Single Family Residence
Listing Status Sold
Purchase Type For Sale
Square Footage 2,855 sqft
Price per Sqft $376
Subdivision Country Club Estates
MLS Listing ID IR1029046
Sold Date 04/25/25
Style Contemporary
Bedrooms 5
Full Baths 1
Three Quarter Bath 1
HOA Y/N No
Abv Grd Liv Area 2,855
Originating Board recolorado
Year Built 1977
Annual Tax Amount $6,098
Tax Year 2024
Lot Size 0.613 Acres
Acres 0.61
Property Sub-Type Single Family Residence
Property Description
Nestled in the highly sought-after Country Club Estates, 1722 Hillside Drive offers a serene retreat on a mature 0.61-acre lot. This expansive ranch-style home boasts 5 bedrooms and 2 bathrooms across 3,992 square feet of living space. The spacious living room features vaulted ceilings and large windows, creating a bright and open atmosphere. The primary suite offers a peaceful sanctuary, complete with a remodeled bathroom featuring a walk-in and steam shower. The secondary bathroom has been exquisitely remodeled. Check out the separate office space with built in desk and shelves. The property also offers a attached garage, providing ample storage space. Situated on a 0.61-acre lot, the home is surrounded by mature trees, offering privacy and tranquility. Located just minutes from Old Town Fort Collins, this home combines luxury, comfort, and convenience.
Location
State CO
County Larimer
Zoning RES
Rooms
Basement Unfinished
Main Level Bedrooms 5
Interior
Interior Features Eat-in Kitchen, Open Floorplan, Vaulted Ceiling(s), Walk-In Closet(s)
Heating Baseboard, Forced Air, Hot Water
Cooling Central Air
Flooring Tile
Fireplaces Type Family Room, Living Room
Equipment Satellite Dish
Fireplace N
Appliance Dishwasher, Disposal, Double Oven, Microwave, Oven, Refrigerator
Laundry In Unit
Exterior
Parking Features Oversized
Garage Spaces 3.0
Utilities Available Cable Available, Electricity Available, Internet Access (Wired), Natural Gas Available
Roof Type Spanish Tile
Total Parking Spaces 3
Garage Yes
Building
Lot Description Level, Sprinklers In Front
Sewer Public Sewer
Water Public
Level or Stories One
Structure Type Stone,Frame
Schools
Elementary Schools Tavelli
Middle Schools Lincoln
High Schools Poudre
School District Poudre R-1
Others
Ownership Individual
Acceptable Financing Cash, Conventional, VA Loan
Listing Terms Cash, Conventional, VA Loan
Read Less
Want to know what your home might be worth? Contact us for a FREE valuation!

Our team is ready to help you sell your home for the highest possible price ASAP

© 2025 METROLIST, INC., DBA RECOLORADO® – All Rights Reserved
6455 S. Yosemite St., Suite 500 Greenwood Village, CO 80111 USA
Bought with C3 Real Estate Solutions, LLC





