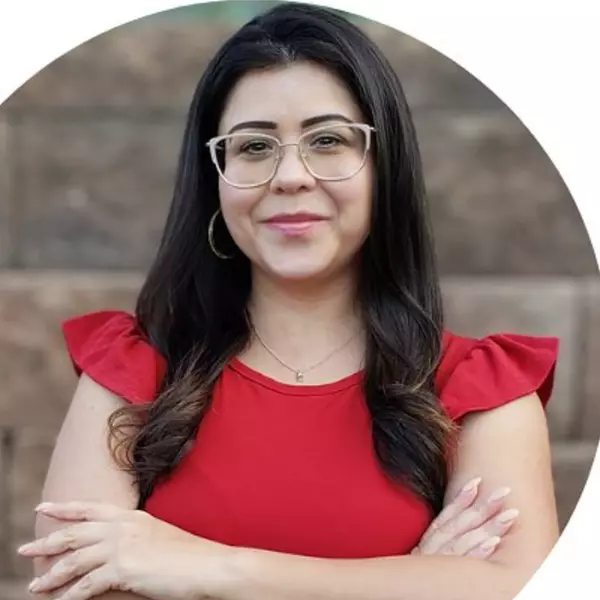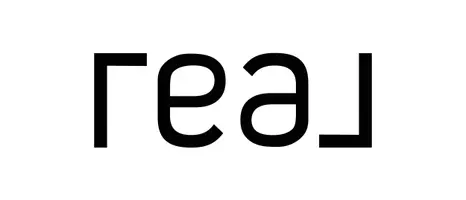$411,200
$400,000
2.8%For more information regarding the value of a property, please contact us for a free consultation.
2307 Moline ST Aurora, CO 80010
3 Beds
1 Bath
1,040 SqFt
Key Details
Sold Price $411,200
Property Type Single Family Home
Sub Type Single Family Residence
Listing Status Sold
Purchase Type For Sale
Square Footage 1,040 sqft
Price per Sqft $395
Subdivision H And J
MLS Listing ID 8309931
Sold Date 04/28/25
Bedrooms 3
Full Baths 1
HOA Y/N No
Abv Grd Liv Area 1,040
Originating Board recolorado
Year Built 1952
Annual Tax Amount $1,681
Tax Year 2024
Lot Size 7,620 Sqft
Acres 0.17
Property Sub-Type Single Family Residence
Property Description
Beautiful covered front porch welcomes you into this home where everything has been done and fully permitted. The home was rebuilt to make it ENERGY EFFICIENT and WARM and WELCOMING. Kitchen and bathroom were gutted and remodeled with newer cabinets and stainless appliances. All 3 bedrooms are good-sized and the primary bedroom has two closets. The flooring is hardwood with the exception of the kitchen and bathroom. Storage is substantial with six closets and a utility/laundry room, the latter which can also double as a pantry or reconfigured to add a mud room next to the back door. Windows and exterior doors are newer. The porch, walkways and driveway were all replaced and are spotless. The professionally landscaped front and back yards have both sprinkler and drip systems, and planted with low water grasses, shrubs and perennials. Three new trees were recently planted in the back yard. The detached garage is oversized (280 square feet) with extra shelving plus space for tools and bicycles. As part of the energy efficient improvements insulation was added to the exterior and crawl space before the new siding was installed. Also added was an 90% efficient furnace, an evaporative cooler, newer windows, and an upgraded electrical service. Newer plumbing fixtures and copper piping. Newer sewer line and newer city replaced water line. The yard is large enough to put a second two or three car garage in the back as part of a future project and still have plenty of yard space for raised garden beds, and room for pets and friends to play & relax. Close to the Stanley Marketplace, Central Park Retail, the Bluff Lake Nature Center and Sand Creek Park, and DIA. Move in ready. This home is a gem and ready to make it yours.
Location
State CO
County Adams
Rooms
Basement Crawl Space
Main Level Bedrooms 3
Interior
Interior Features Ceiling Fan(s), Eat-in Kitchen, Laminate Counters, No Stairs, Pantry, Smoke Free
Heating Forced Air
Cooling Evaporative Cooling
Flooring Laminate, Wood
Fireplace N
Appliance Dishwasher, Disposal, Dryer, Gas Water Heater, Oven, Refrigerator, Washer
Laundry In Unit
Exterior
Exterior Feature Garden, Private Yard, Rain Gutters
Parking Features Exterior Access Door, Oversized, Storage
Garage Spaces 1.0
Fence Full
Utilities Available Electricity Connected, Natural Gas Connected
Roof Type Composition
Total Parking Spaces 2
Garage No
Building
Sewer Public Sewer
Water Public
Level or Stories One
Structure Type Frame
Schools
Elementary Schools Montview
Middle Schools North
High Schools Aurora Central
School District Adams-Arapahoe 28J
Others
Senior Community No
Ownership Estate
Acceptable Financing Cash, Conventional, FHA, VA Loan
Listing Terms Cash, Conventional, FHA, VA Loan
Special Listing Condition None
Read Less
Want to know what your home might be worth? Contact us for a FREE valuation!

Our team is ready to help you sell your home for the highest possible price ASAP

© 2025 METROLIST, INC., DBA RECOLORADO® – All Rights Reserved
6455 S. Yosemite St., Suite 500 Greenwood Village, CO 80111 USA
Bought with Coldwell Banker Realty 54





