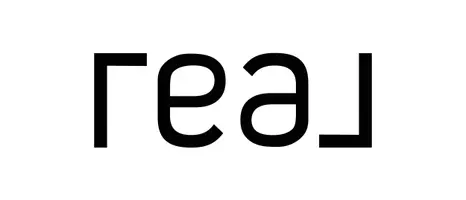$640,000
$700,000
8.6%For more information regarding the value of a property, please contact us for a free consultation.
4685 Paramount PL Colorado Springs, CO 80918
4 Beds
4 Baths
4,038 SqFt
Key Details
Sold Price $640,000
Property Type Single Family Home
Sub Type Single Family Residence
Listing Status Sold
Purchase Type For Sale
Square Footage 4,038 sqft
Price per Sqft $158
Subdivision Dakota Ridge
MLS Listing ID 4273946
Sold Date 04/29/25
Bedrooms 4
Full Baths 3
Half Baths 1
Condo Fees $435
HOA Fees $36/ann
HOA Y/N Yes
Abv Grd Liv Area 2,494
Originating Board recolorado
Year Built 1999
Annual Tax Amount $2,542
Tax Year 2023
Lot Size 10,454 Sqft
Acres 0.24
Property Sub-Type Single Family Residence
Property Description
Welcome in to this beautiful large custom home. Tiled entry opens up to a study or bonus room on your right and a formal dining area to your left. Continue into the large great room with wonderful natural light from the back windows. Enjoy entertaining with the open kitchen and breakfast nook that opens to the full-length covered wood deck along the back of the home. Gourmet kitchen features a double oven, gas range top, loads of cabinets, a pantry and even a built-in hutch. Double-sided fireplace adds to the comfort and appeal of this room. Two bedrooms on the main level, both with their own private full bath. Primary suite features sliding doors to the back deck, two walk-in closets with built in organizers and a large bathroom with double sinks, separate shower and jetted tub. Laundry room conveniently located just inside the garage door on the main level. Are you looking for expanded living area for multi-generations, then check out the full, walk-out basement that is finished with two additional bedrooms, a kitchen and large family room with a fireplace. The other half of the basement is ready for you to bring your ideas and finish off as you need. 3-car attached garage with extra room for your tools and toys. Front yard is nicely landscaped with mature trees offering privacy at the front of the house.
Location
State CO
County El Paso
Zoning PUD AO
Rooms
Basement Finished, Full, Partial, Walk-Out Access
Main Level Bedrooms 2
Interior
Interior Features Breakfast Nook, Ceiling Fan(s)
Heating Forced Air, Natural Gas
Cooling Central Air
Flooring Carpet, Tile
Fireplaces Number 2
Fireplaces Type Basement, Living Room
Fireplace Y
Appliance Cooktop, Dishwasher, Disposal, Double Oven, Dryer, Microwave, Refrigerator, Washer
Exterior
Exterior Feature Private Yard
Parking Features Concrete
Garage Spaces 3.0
Utilities Available Cable Available, Electricity Available, Natural Gas Available, Phone Available
Roof Type Composition
Total Parking Spaces 3
Garage Yes
Building
Lot Description Many Trees
Sewer Public Sewer
Water Public
Level or Stories One
Structure Type Frame,Stucco
Schools
Elementary Schools Martinez
Middle Schools Jenkins
High Schools Doherty
School District Colorado Springs 11
Others
Senior Community No
Ownership Bank/GSE
Acceptable Financing Cash, Conventional
Listing Terms Cash, Conventional
Special Listing Condition None, Real Estate Owned
Read Less
Want to know what your home might be worth? Contact us for a FREE valuation!

Our team is ready to help you sell your home for the highest possible price ASAP

© 2025 METROLIST, INC., DBA RECOLORADO® – All Rights Reserved
6455 S. Yosemite St., Suite 500 Greenwood Village, CO 80111 USA
Bought with Courlas Realty Inc.





