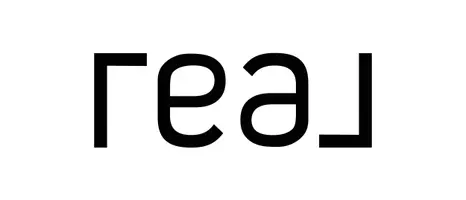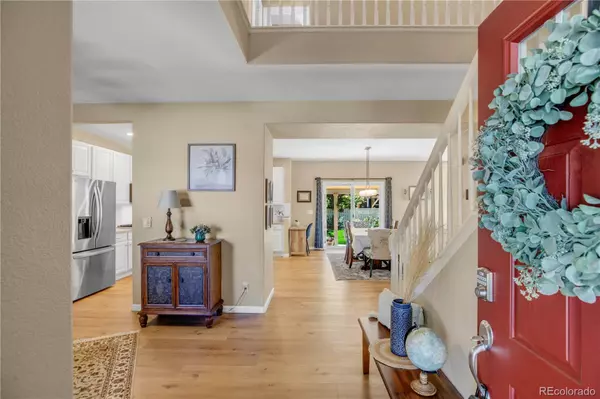$640,000
$649,995
1.5%For more information regarding the value of a property, please contact us for a free consultation.
10172 Dover ST Firestone, CO 80504
5 Beds
5 Baths
3,504 SqFt
Key Details
Sold Price $640,000
Property Type Single Family Home
Sub Type Single Family Residence
Listing Status Sold
Purchase Type For Sale
Square Footage 3,504 sqft
Price per Sqft $182
Subdivision Saint Vrain Ranch
MLS Listing ID 8626355
Sold Date 09/19/25
Style Contemporary
Bedrooms 5
Full Baths 4
Half Baths 1
Condo Fees $400
HOA Fees $33/ann
HOA Y/N Yes
Abv Grd Liv Area 2,426
Year Built 2005
Annual Tax Amount $3,933
Tax Year 2024
Lot Size 7,243 Sqft
Acres 0.17
Property Sub-Type Single Family Residence
Source recolorado
Property Description
Immaculate Saint Vrain Ranch Home! This beautifully maintained home is move-in ready and packed with upgrades. Step inside to find an inviting open layout featuring quartz countertops, a stylish tile backsplash, luxury vinyl flooring, and a butcher block island that anchors the kitchen. The chef will love the high-end stainless steel appliances, while the fresh two-tone paint, surround sound speakers, and cozy fireplace make the main living area perfect for entertaining or relaxing. Upstairs, you'll find an en suite bedroom, plus a luxurious primary suite with an updated bath that boasts quartz counters, dual vanities, and a stunning walk-in shower. The home is equipped with a newer furnace, central AC, and water heater, ensuring peace of mind for years to come. Practical touches abound, including a garage with extensive built-in shelving and a storage shed in the backyard. Outdoors, enjoy the brand-new covered patio with lighting, creating an ideal space for gatherings in any season. NO METRO TAX! This home has been lovingly cared for and thoughtfully updated-don't miss the chance to make it yours!
Location
State CO
County Weld
Zoning RES
Rooms
Basement Finished
Interior
Interior Features Block Counters, Built-in Features, Butcher Counters, Ceiling Fan(s), Eat-in Kitchen, Kitchen Island, Open Floorplan, Pantry, Quartz Counters, Smart Thermostat, Smoke Free, Walk-In Closet(s)
Heating Forced Air
Cooling Central Air
Flooring Carpet, Vinyl
Fireplaces Number 1
Fireplace Y
Appliance Dishwasher, Disposal, Dryer, Microwave, Oven, Range, Refrigerator, Washer
Exterior
Garage Spaces 3.0
Fence Full
Utilities Available Electricity Connected, Natural Gas Connected
Roof Type Composition
Total Parking Spaces 3
Garage Yes
Building
Sewer Public Sewer
Water Public
Level or Stories Two
Structure Type Frame,Stone
Schools
Elementary Schools Prairie Ridge
Middle Schools Coal Ridge
High Schools Frederick
School District St. Vrain Valley Re-1J
Others
Senior Community No
Ownership Individual
Acceptable Financing Cash, Conventional, VA Loan
Listing Terms Cash, Conventional, VA Loan
Special Listing Condition None
Read Less
Want to know what your home might be worth? Contact us for a FREE valuation!

Our team is ready to help you sell your home for the highest possible price ASAP

© 2025 METROLIST, INC., DBA RECOLORADO® – All Rights Reserved
6455 S. Yosemite St., Suite 500 Greenwood Village, CO 80111 USA
Bought with Real Broker, LLC DBA Real






